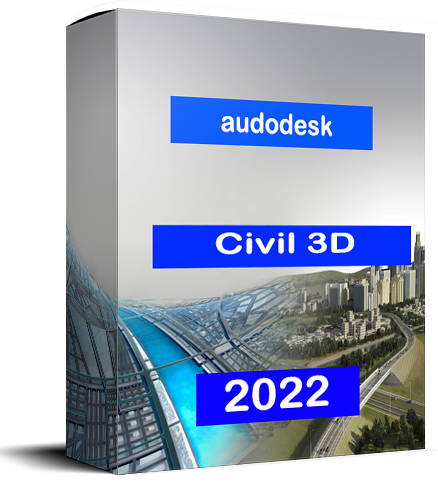Description
This is full retail version not academic or student version.you can use it forever have no time limite.comes only a dvd-r disk and all code needed,step by step installation instruction.World wide shipment,you will get it within 8 working days.
autodesk civil 3d 2022
Civil Engineering Design and Documentation with Autodesk Civil 3D
Extend your project’s value by supporting Building Information Modeling (BIM) workflows with Autodesk® Civil 3D®. Optimize your civil infrastructure projects and streamline time-consuming tasks such as intersections, roundabout, and corridor design, parcel layout, and pipes and grading with specific tools and customizable design standards.
Civil engineering design and documentation software
Experience more efficient workflows for surface modeling, corridor modeling, site design, storm and sanitary, and plan production and documentation with Autodesk Civil 3D 2022.
Surface modeling
Point clouds – Use and display point cloud data in Autodesk Civil 3D
Surface creation from point cloud data – Create TIN surfaces from point cloud data
Design surface creation – Use tools to create dynamic surfaces
Site and survey with Autodesk Civil 3D
Parcel design – Automated parcel design tools
Grading – Terrain models for grading
Relative elevation feature lines – Obtain feature lines from a surface or relative to a surface, so feature lines update with changes to the surface
Corridor modeling
Corridor design – Tools for corridor modeling
Advanced roundabout design – Bring new roundabout designs into Civil 3D
Extract corridor feature line workflow – Easily extract multiple feature lines
Storm and Sanitary
Gravity pipe networks in Autodesk Civil 3D – Tools for sanitary and storm drainage systems
Storm and Sanitary Analysis Software – Dynamic models enable stormwater management
Analyze gravity networks – Measure pipes and inverts to HEC-22 2009 standards
Plan Production and Documentation
Plan and profile sheet generation – Create plan/plan and profile/profile sheets by including multiple plan or profile views on a single sheet
QTO and earthwork calculations – Extract and report material volumes and analyze quantities from materials and sectional or profile information
Construction documentation – Generate annotated production plans
Interoperability
Corridor data shortcut (DREF) – Create and share data shortcuts for corridors
3ds Max interoperability – Create professional-quality visualizations
IFC import and export – Import and export AutoCAD solids to IFC files

Shopping Cart
-
Total 0 items : $ 0
